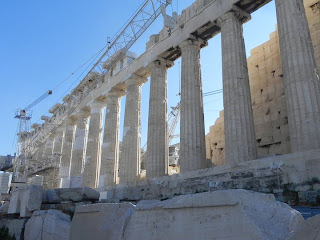Monday, January 24, 2011
January 8th: The One & Only PARTHENON
I would leave my camera dead at the hotel the day that we are going to the Acropolis. Sigh. That said, these pictures featured above are courtesy of Cece Lindsay and Mary Saylor. The Parthenon was created at the height of Athenian power, in 447 BC, to show tangible evidence to all of the Greek and Roman empire how truly powerful they were. The Parthenon is a Doric peripteral temple. The floor plan is rectangular with a series of low steps on every side and a colonnade of Doric columns around the periphery of the structure. The naos, or larger of the two interior rooms, housed the cult statue while the opisthodomos was used as a treasury.
The three main types of columns used in Greek temples and other public buildings are Doric, Ionic, and Corinthian. The Parthenon combines elements of the Doric and Ionic orders. Basically a Doric peripteral temple, it features a continuous sculpted frieze borrowed from the Ionic order, as well as four Ionic columns in the opisthdomos. A last addition, the Parthenon was created so the columns slat slightly inward. Though this cannot be seen with the blind eye, architects have unearthed that the Athenians did this so that the Parthenon would look even more grand from the ground below.
Subscribe to:
Post Comments (Atom)









No comments:
Post a Comment